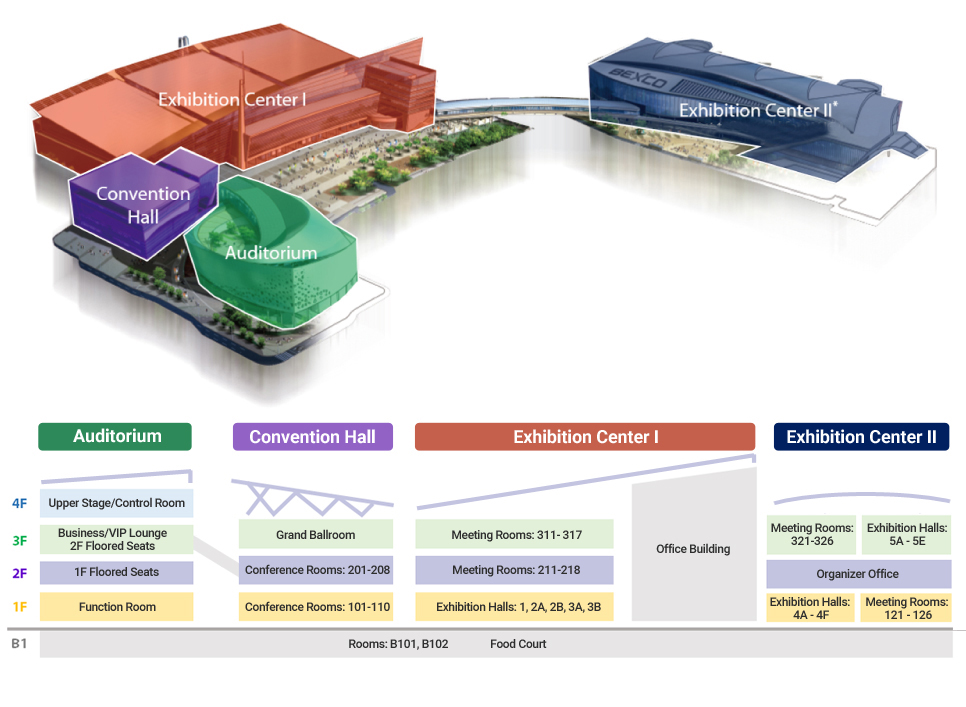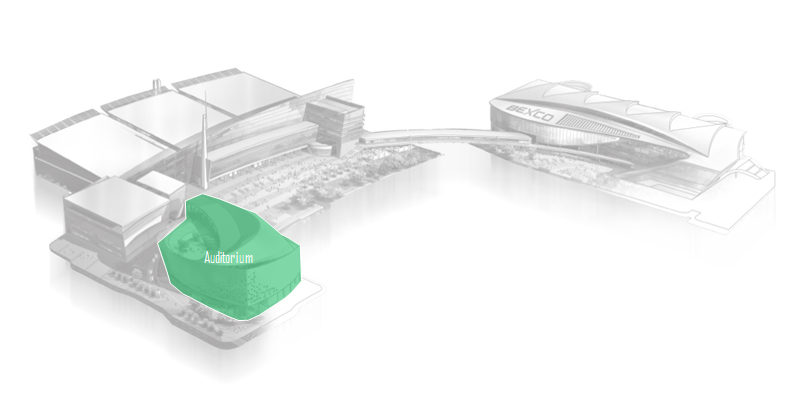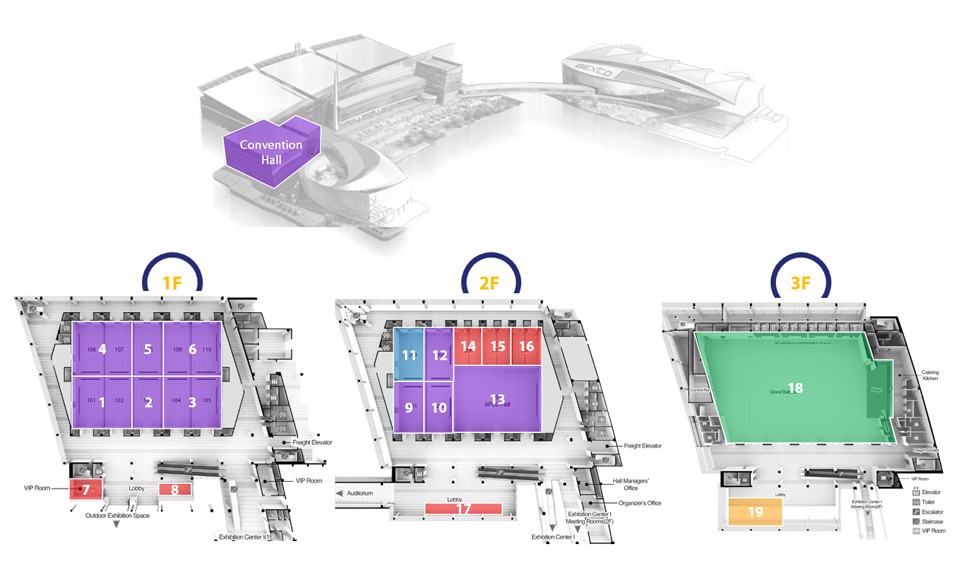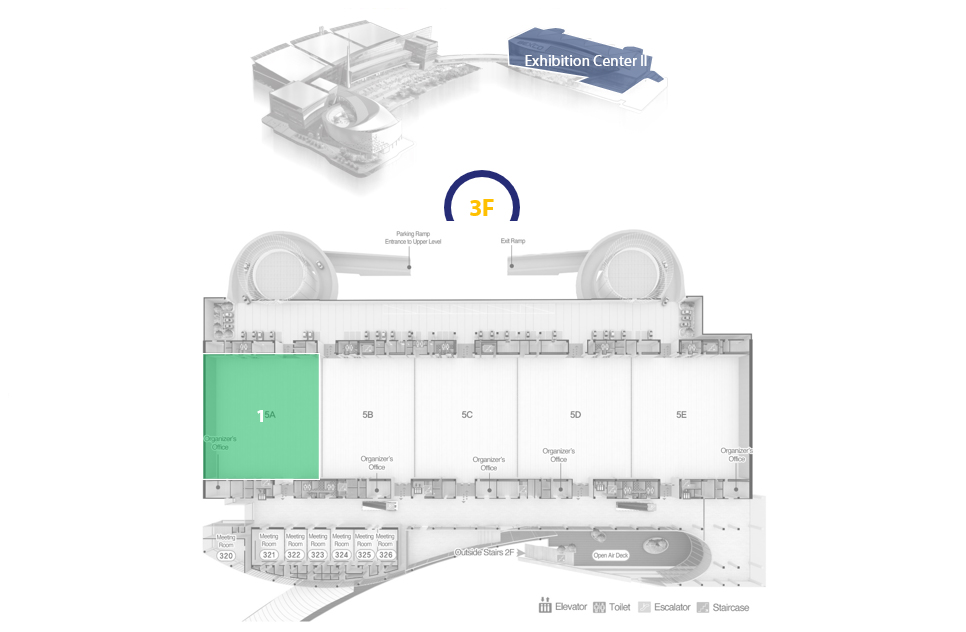Home > IAUGA 2022 > Venue Guide
Venue Guide
Venue Overview
 *For more detailed information of facilities, please visit the website at http://bexco.co.kr/eng/Contents.do?mCode=MN0017.
*For more detailed information of facilities, please visit the website at http://bexco.co.kr/eng/Contents.do?mCode=MN0017.
Floor Plan
Auditorium

| Floor | Room No. | Purpose | Capacity |
|---|---|---|---|
| 2F | Auditorium |
|
2,644 seats / Theater
|
Convention Hall

| Floor | No. | Room No. | Purpose | Capacity |
|---|---|---|---|---|
| 1F | 1 | CH 101 | Scientific Sessions (Symposia / Division Meetings / Institutional Meetings) |
300 seats / Theater |
| 2 | CH 103 | Scientific Sessions (Focus Meetings / Division Meetings / Institutional Meetings) |
150 seats / Theater |
|
| 3 | CH 104 | Scientific Sessions (Symposia / Division Meetings / Institutional Meetings) |
300 seats / Theater |
|
| 4 | CH 106 | Scientific Sessions (Focus Meetings / Division Meetings / Institutional Meetings) |
300 seats / Theater |
|
| 5 | CH 108 | Scientific Sessions (Division Meetings / Institutional Meetings) |
150 seats / Theater
|
|
| 6 | CH 109 | Scientific Sessions (Focus Meetings / Division Meetings / Institutional Meetings) |
300 seats / Theater |
|
| 7 | VIP Room (Glass Hall) |
NOC Office | 16 seats / Board |
|
| 8 | CH Lobby 1 | Information Desk / Busan Tour Desk | - | |
| 2F | 9 | CH 201 | Small General Purpose Room (SGP) Division Meetings |
150 seats / Theater |
| 10 | CH 202 | Scientific Sessions (Focus Meetings / Symposia/ Division Meetings / Institutional Meetings) |
150 seats / Theater |
|
| 11 | CH 203 | Press Office | - | |
| 12 | CH 204 | Preview Room | - | |
| 13 | CH 205 (Summit Hall) |
Scientific Sessions (Symposia / Division Meetings / Institutional Meetings) |
540 seats / Theater |
|
| 14 | CH 206 | PCO Office | - | |
| 15 | CH 207 | IAU Office | - | |
| 16 | CH 208 | IAU Secretariat | ||
| 17 | CH Lobby 2 | Registration Desk | ||
| 3F | 18 | Grand Ballroom | Exhibition / e-Posters | |
| 19 | CH Lobby 3 | Quiet Works Lounge | - |
Exhibition Center I

| Floor | No. | Room No. | Purpose | Capacity |
|---|---|---|---|---|
| 2F | 1 | EC 211 | E-newspaper | - |
| 2 | EC 212 | Quiet Room / First Aid | ||
| 3 | EC 213 | Childcare | ||
| 3F | 4 | EC 311 | OAO, OYA, OAD, OAE |
Exhibition Center II

| Floor | No. | Room No. | Purpose | Capacity |
|---|---|---|---|---|
| 3F | 1 | EC 2 Hall 5A | YA Lunch / WiA Lunch / Conference Dinner | 400 seats / Round |

